Notre-Dame-de-l'Île-Perrot J7V7P2
Bungalow | MLS: 18049080
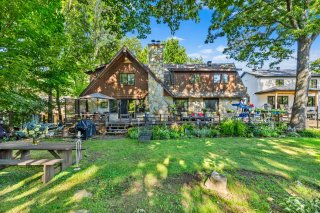 Frontage
Frontage 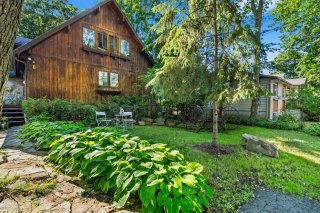 Aerial photo
Aerial photo 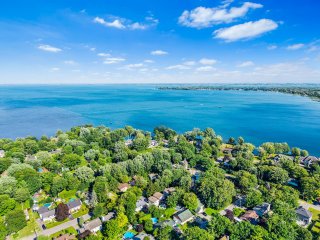 Dining room
Dining room 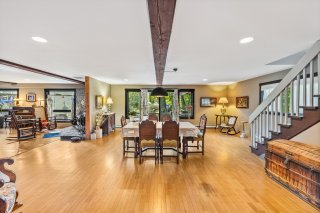 Dining room
Dining room 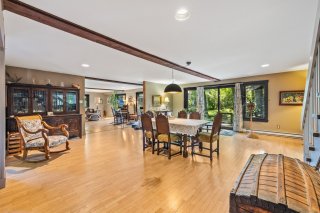 Overall View
Overall View 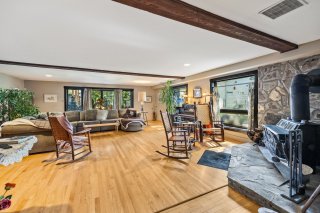 Living room
Living room 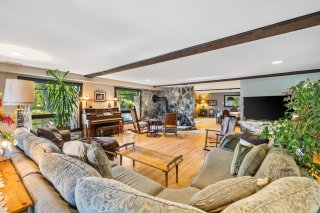 Living room
Living room 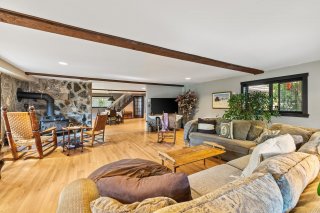 Overall View
Overall View 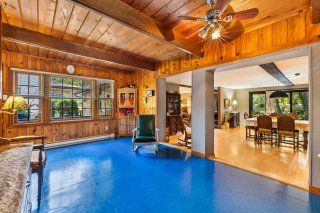 Hallway
Hallway 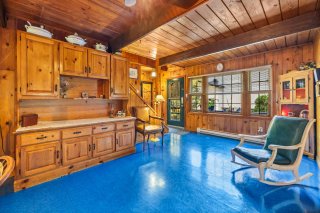 Kitchen
Kitchen 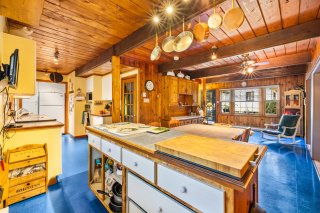 Kitchen
Kitchen 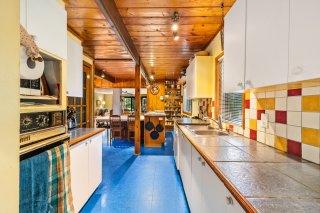 Primary bedroom
Primary bedroom 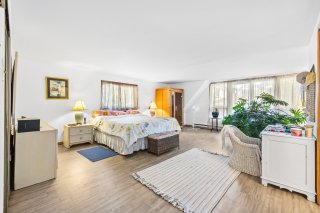 Primary bedroom
Primary bedroom 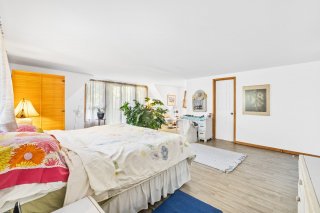 Bedroom
Bedroom 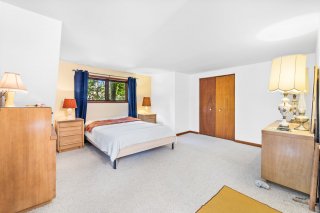 Bedroom
Bedroom 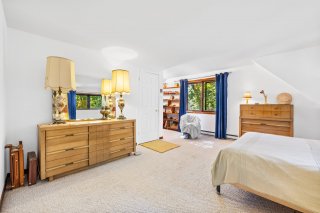 Bedroom
Bedroom 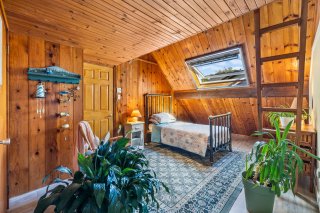 Bedroom
Bedroom 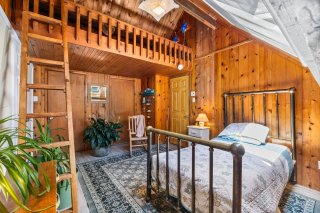 Bedroom
Bedroom 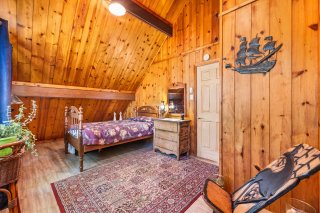 Bathroom
Bathroom 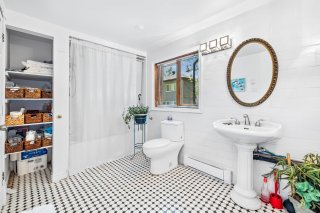 Office
Office 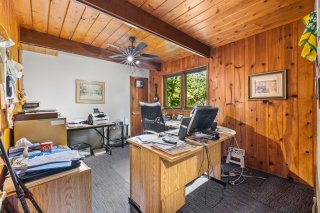 Balcony
Balcony 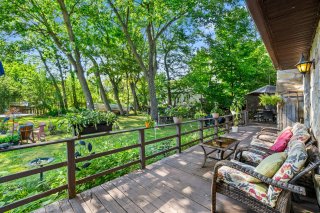 Backyard
Backyard 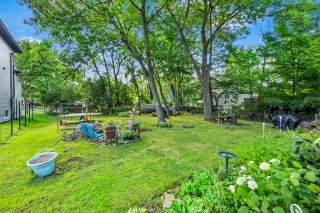 Back facade
Back facade 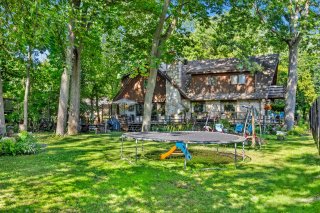 Living room
Living room 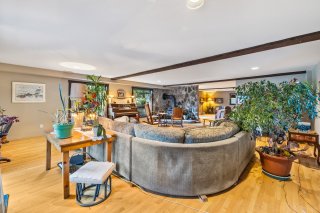 Dining room
Dining room 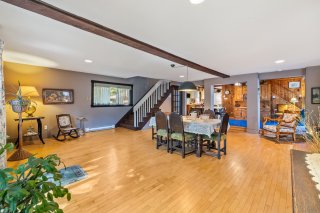 Interior
Interior 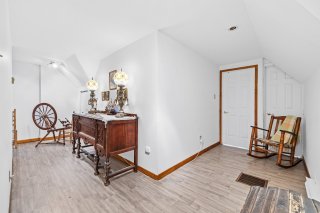 Bedroom
Bedroom 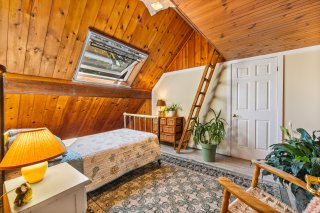 Bedroom
Bedroom 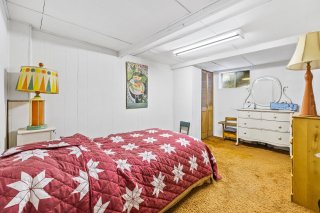 Bathroom
Bathroom 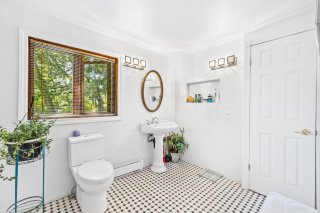 Washroom
Washroom 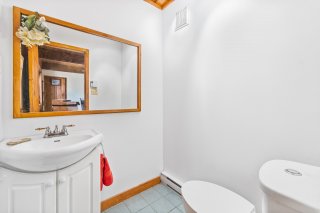 Bathroom
Bathroom 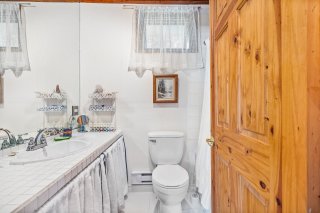 Basement
Basement 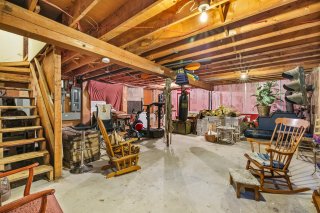 Balcony
Balcony 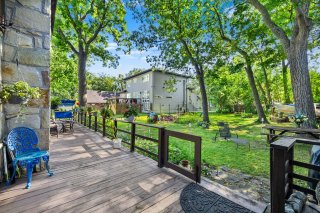 Balcony
Balcony 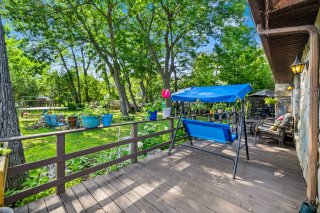 Backyard
Backyard 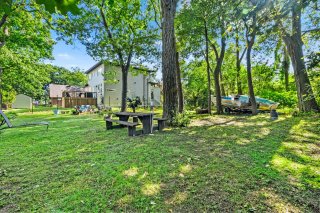 Backyard
Backyard 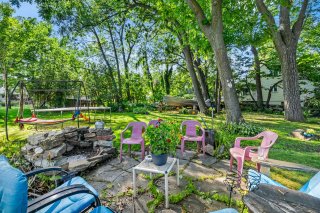 Backyard
Backyard 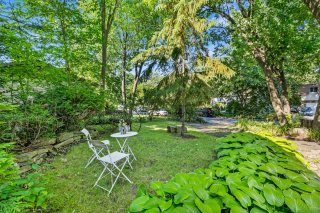 Back facade
Back facade 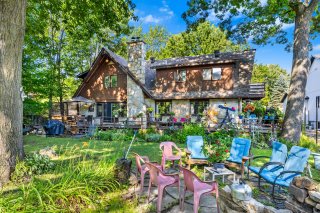 Frontage
Frontage 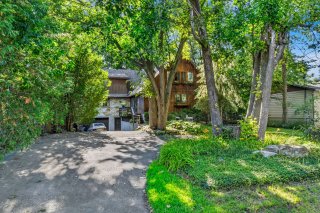
Discover this spacious residence nestled in the picturesque Pointe du Domaine area, just steps from the shores of Lac St-Louis. Surrounded by nature and separated from the rest of the town by a protected forest, this property offers a unique sense of privacy and tranquility. multiple rooms, it's the perfect home for families seeking space and comfort. Enjoy year-round outdoor activities--boating, kayaking, swimming in summer, and ice fishing or walking to Dowkers Islands in winter--all just minutes from Montreal. An exceptional lifestyle awaits in this vibrant natural setting.
Welcome to 8 Alexis-Trottier Street,
Notre-Dame-de-L'Île-Perrot
Discover this charming bungalow that perfectly combines
comfort, space, and functionality. Nestled in a peaceful
neighborhood, it is ideal for families or as a convenient
pied-à-terre. Here, you'll enjoy a privileged natural
environment.
Inside, you'll find six bedrooms, two full bathrooms, a
powder room, and a dedicated office space--perfect for
working from home. Large windows fill each room with
natural light, creating a warm and inviting atmosphere. The
living room features a cozy wood stove for added charm.
Outside, the landscaped yard offers a peaceful haven
surrounded by mature trees--perfect for relaxing or
entertaining in privacy. A single garage completes this
beautiful property.
Water sport enthusiasts will be thrilled with the
privileged access to Lac Saint-Louis, with five waterfront
parks just two minutes away.
A rare opportunity that blends tranquility, nature, and
convenience. A must-see!
Exclusions : Sauna
| Room | Dimensions | Level | Flooring |
|---|---|---|---|
| Living room | 24.6 x 22.8 P | Ground Floor | Wood |
| Dining room | 22.9 x 20.8 P | Ground Floor | Wood |
| Kitchen | 26 x 23.5 P | Ground Floor | Ceramic tiles |
| Home office | 12.6 x 10.6 P | Ground Floor | Wood |
| Washroom | 5 x 4.9 P | Ground Floor | Ceramic tiles |
| Primary bedroom | 28 x 25 P | 2nd Floor | Wood |
| Walk-in closet | 8 x 7 P | 2nd Floor | Wood |
| Bathroom | 11.6 x 7 P | 2nd Floor | Ceramic tiles |
| Bedroom | 18.6 x 11 P | 2nd Floor | Wood |
| Bedroom | 15.6 x 14.8 P | 2nd Floor | Wood |
| Bedroom | 18 x 10.3 P | 2nd Floor | Wood |
| Bathroom | 7.6 x 5 P | 2nd Floor | Ceramic tiles |
| Bedroom | 12.6 x 11.5 P | Basement | Carpet |
| Bedroom | 12.6 x 11.5 P | Basement | Carpet |
| Family room | 22.9 x 20.8 P | Basement | Concrete |
| Laundry room | 5 x 10 P | Basement | Wood |
| Basement | 6 feet and over, Partially finished, Separate entrance |
|---|---|
| Driveway | Asphalt, Double width or more |
| Roofing | Asphalt shingles |
| Garage | Attached, Single width |
| Proximity | Bicycle path, Cross-country skiing, Elementary school, Highway, Park - green area, Public transport |
| Equipment available | Central vacuum cleaner system installation, Private balcony, Private yard, Water softener |
| Window type | Crank handle, French window, Sliding |
| Heating system | Electric baseboard units |
| Heating energy | Electricity, Wood |
| Topography | Flat |
| Parking | Garage, Outdoor |
| Landscaping | Landscape |
| Sewage system | Municipal sewer |
| Water supply | Municipality |
| Foundation | Poured concrete |
| Zoning | Residential |
| Siding | Stone |
| Hearth stove | Wood burning stove |