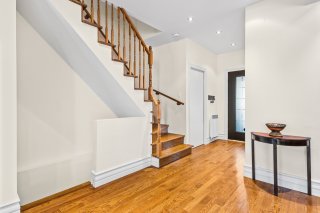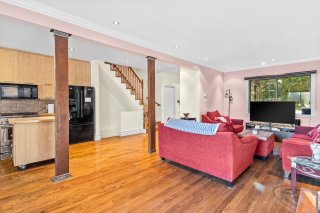Montréal (Côte-des-Neiges/Notre-Dame-de-Grâce) H3X2M8
Two or more storey | MLS: 13751356
 Frontage
Frontage  Hallway
Hallway  Living room
Living room  Living room
Living room  Living room
Living room  Living room
Living room  Living room
Living room  Kitchen
Kitchen  Kitchen
Kitchen  Kitchen
Kitchen  Living room
Living room  Kitchen
Kitchen  Dining room
Dining room  Dining room
Dining room  Hallway
Hallway  Primary bedroom
Primary bedroom  Primary bedroom
Primary bedroom  Primary bedroom
Primary bedroom  Primary bedroom
Primary bedroom  Bedroom
Bedroom  Bedroom
Bedroom  Bathroom
Bathroom  Bathroom
Bathroom  Bathroom
Bathroom  Basement
Basement  Basement
Basement  Laundry room
Laundry room  Bathroom
Bathroom  Patio
Patio  Patio
Patio  Exterior
Exterior  Exterior
Exterior  Exterior
Exterior  Exterior
Exterior  Exterior
Exterior  Frontage
Frontage 
Discover this absolutely stunning, updated detached cottage in an unbeatable location! Perfect for young families or couples, this home features an open-concept layout with beautiful wood floors, a bright dinette illuminated by skylights, and a cozy gas fireplace. Includes a wall-mounted A/C, an oversized master bedroom with a nursery nook, possible to add a 3rd bedroom and 2.5 luxurious baths. Outside, enjoy the large wood deck and charming garden, all with the advantage of low taxes. This home is a must-see!
This detached, two-story cottage has been well maintained
with high-quality materials, offering both style and
comfort. Located centrally near transit, shopping, and
services, the home also features a large wooden patio deck
overlooking a garden with two parking spaces.
The open-concept main floor boasts oak hardwood flooring, a
gas fireplace with remote control, and a large kitchen with
a breakfast counter and center island. A bright dinette
with two skylights adds charm and can double as a family
room. Recessed halogen lighting is installed on both the
main and upper levels.
Upstairs, the oversized master bedroom includes a bonus
area ideal for a nursery or home office, while the cozy
second bedroom offers comfort. Possible to convert to a 3rd
bedroom on this floor. The main bathroom features a
whirlpool tub, separate shower, and imported ceramic tiles.
A powder room on the main floor adds convenience.
The fully finished basement includes a playroom,
open-concept home office, full bathroom with shower, and a
laundry area with plenty of storage.
Low taxes and numerous updates, including:
- Roof with a 40-year warranty (2010)
- Wall-mounted air conditioning
- Oak flooring and oak railing
- Recessed lighting throughout
- 2 full baths + powder room
- Crown moldings
- Large kitchen with central island
- Finished basement
Don't miss this opportunity--schedule your visit today!
Inclusions : Curtains, blinds and all light fixtures.
| Room | Dimensions | Level | Flooring |
|---|---|---|---|
| Living room | 12 x 27 P | Ground Floor | Wood |
| Dining room | 12 x 27 P | Ground Floor | Wood |
| Kitchen | 10 x 13 P | Ground Floor | Wood |
| Dinette | 12.6 x 14 P | Ground Floor | Wood |
| Washroom | 4 x 5 P | Ground Floor | Ceramic tiles |
| Primary bedroom | 25 x 10.6 P | 2nd Floor | Wood |
| Bedroom | 9.8 x 8 P | 2nd Floor | Wood |
| Family room | 18.8 x 16.2 P | Basement | Wood |
| Home office | 9.8 x 12 P | Basement | Wood |
| Bathroom | 8 x 8 P | Basement | Ceramic tiles |
| Driveway | Plain paving stone |
|---|---|
| Landscaping | Fenced, Landscape |
| Heating system | Space heating baseboards |
| Water supply | Municipality |
| Heating energy | Electricity, Natural gas |
| Windows | Aluminum |
| Foundation | Concrete block |
| Hearth stove | Gaz fireplace |
| Siding | Brick |
| Proximity | Highway, Cegep, Hospital, Park - green area, Elementary school, High school, Public transport, University, Daycare centre |
| Bathroom / Washroom | Whirlpool bath-tub, Seperate shower |
| Basement | 6 feet and over, Finished basement, Separate entrance |
| Parking | Outdoor |
| Sewage system | Municipal sewer |
| Window type | Sliding |
| Zoning | Residential |
| Equipment available | Wall-mounted air conditioning |
| Roofing | Elastomer membrane |