Laval (Fabreville) H7P1E8
Bungalow | MLS: 28382910
 Frontage
Frontage 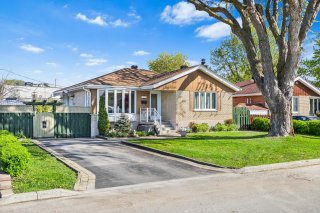 Living room
Living room 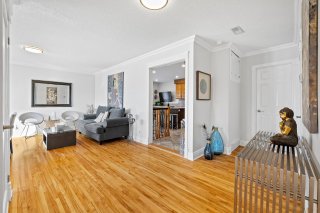 Hallway
Hallway 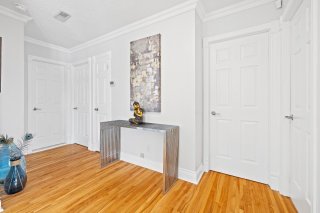 Dining room
Dining room 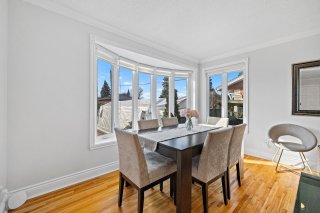 Kitchen
Kitchen 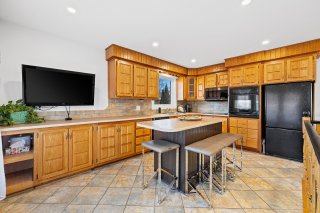 Kitchen
Kitchen 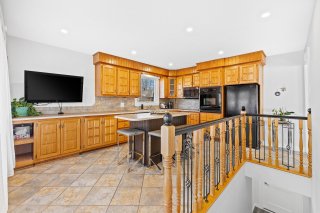 Kitchen
Kitchen 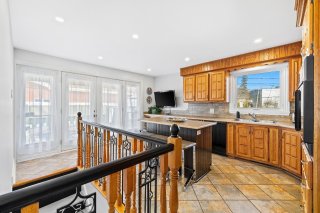 Primary bedroom
Primary bedroom 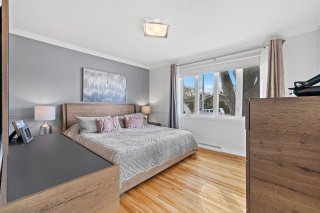 Primary bedroom
Primary bedroom  Bedroom
Bedroom 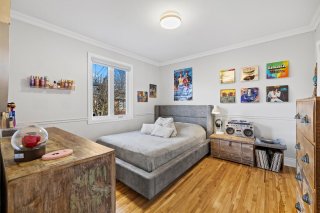 Bedroom
Bedroom 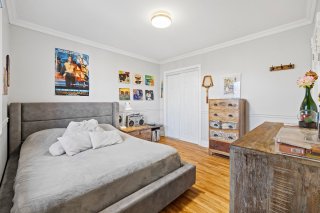 Bedroom
Bedroom 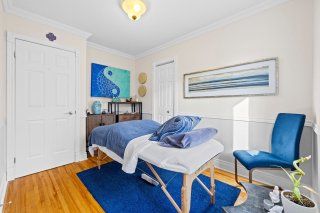 Bedroom
Bedroom  Bathroom
Bathroom 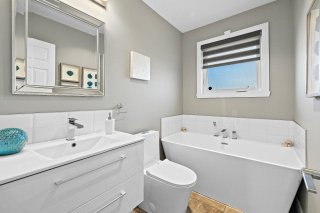 Basement
Basement 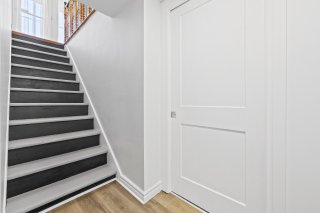 Family room
Family room 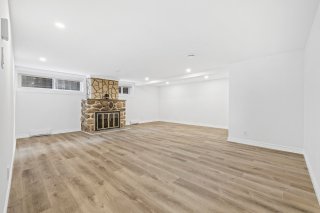 Family room
Family room 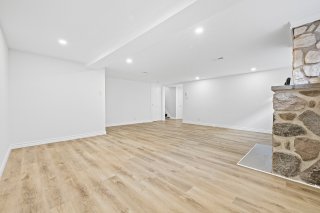 Bathroom
Bathroom 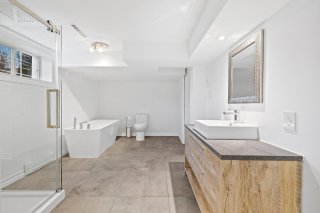 Bathroom
Bathroom 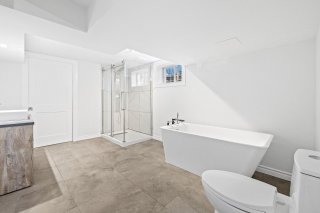 Laundry room
Laundry room 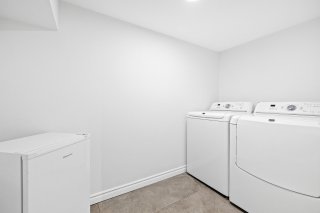 Bedroom
Bedroom 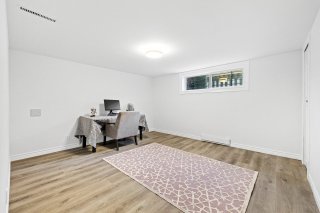 Workshop
Workshop 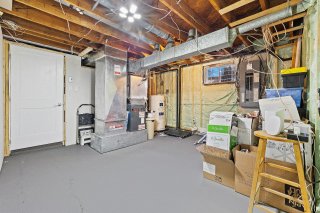 Backyard
Backyard 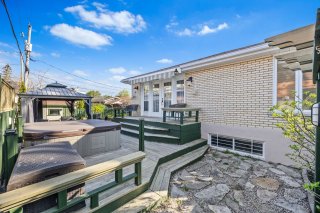 Backyard
Backyard 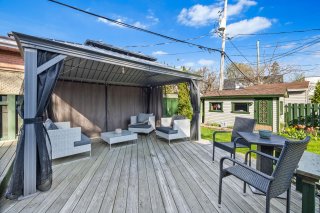 Backyard
Backyard 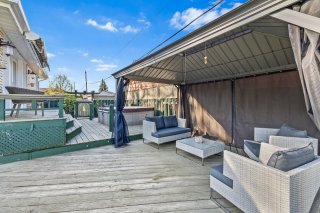 Backyard
Backyard 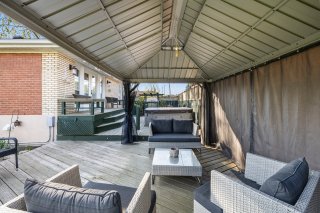 Backyard
Backyard 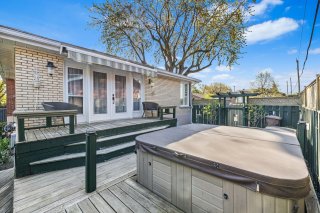 Backyard
Backyard 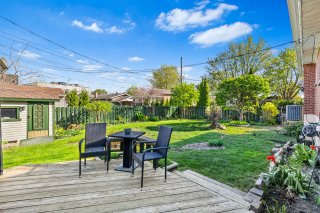 Backyard
Backyard 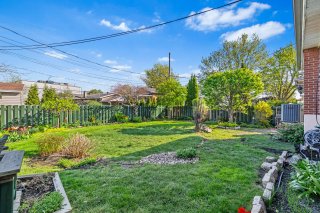 Back facade
Back facade 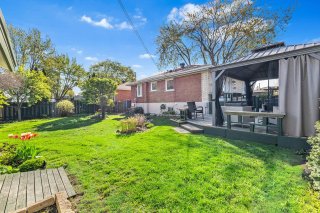 Back facade
Back facade 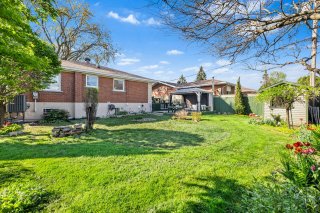 Frontage
Frontage 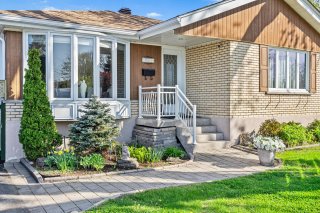 Frontage
Frontage 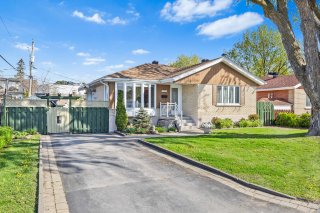
Charming 3+1 bed, 2-bath bungalow in sought-after Fabreville! Bright open-concept living/dining with arched bay window, renovated kitchen with oak cabinets and island. Fully finished basement with spacious family room, fireplace, second bath, bedroom, and workshop. Private south-facing backyard with terrace and spa. Quiet street near parks, schools, and transit. Quick occupancy available -- a rare find!
Welcome to 3853 Rue Nina -- A Charming Bungalow with Space,
Style, and Substance
Tucked away on a peaceful, family-oriented street in
Fabreville, this beautifully cared-for bungalow offers the
perfect balance of charm, comfort, and smart updates -- a
great fit for young families, first-time buyers, or anyone
seeking a serene home with generous living space.
Step inside to a bright and airy main floor, where natural
light pours in through a stunning arched window. Gleaming
hardwood floors add warmth to the open-concept living and
dining area -- an ideal space to relax or gather with loved
ones.
The kitchen has been tastefully renovated with timeless oak
cabinetry, a spacious central island, sleek tile
backsplash, and plenty of room to cook and host with ease.
The main level also includes three inviting bedrooms and a
stylish, recently updated bathroom featuring clean, modern
finishes.
The fully finished basement dramatically extends your
living space. You'll find a large, cozy family room
anchored by a rustic stone fireplace, a chic second
bathroom with both a freestanding tub and glass shower, a
fourth bedroom, a laundry area, and a versatile workshop
that can double as a hobby space or extra storage. Major
upgrades have already been done -- including insulation,
plumbing, electrical, ventilation, and a new sump pump --
so you can move in with confidence.
Step outside and enjoy a thoughtfully landscaped yard,
designed for relaxation. Soak in the sun or unwind in the
spa on the oversized south-facing deck. A seasonal car
shelter and double-width driveway add even more convenience.
With excellent schools, parks, shops, and easy highway
access all nearby, this lovingly maintained home is ready
to welcome its next chapter. Come see why 3853 Rue Nina
just feels right.
Inclusions : Refrigerator, oven, stove, dishwasher, and the hood/microwave, light fixtures, blinds, alarm system with sensors and surveillance cameras, gazebo, spa, and the tempo.
Exclusions : Non-integrated furniture, television in the kitchen, curtains in the master bedroom, washer, dryer, garden furniture.
| Room | Dimensions | Level | Flooring |
|---|---|---|---|
| Living room | 13.5 x 12.6 P | Ground Floor | Wood |
| Kitchen | 16.2 x 13.5 P | Ground Floor | Ceramic tiles |
| Primary bedroom | 13.6 x 11.7 P | Ground Floor | Wood |
| Bedroom | 10 x 8.2 P | Ground Floor | Wood |
| Bedroom | 11.2 x 11 P | Ground Floor | Wood |
| Bathroom | 7.8 x 5 P | Ground Floor | Ceramic tiles |
| Family room | 19.6 x 19.5 P | Basement | Floating floor |
| Bedroom | 13.2 x 13.6 P | Basement | Floating floor |
| Bathroom | 13.4 x 9.4 P | Basement | Concrete |
| Laundry room | 9.4 x 5 P | Basement | Concrete |
| Workshop | 13.4 x 13 P | Basement | Concrete |
| Basement | 6 feet and over, Finished basement |
|---|---|
| Heating system | Air circulation, Electric baseboard units |
| Driveway | Asphalt |
| Roofing | Asphalt shingles |
| Proximity | Bicycle path, Cegep, Daycare centre, Elementary school, Golf, High school, Highway, Hospital, Park - green area, Public transport |
| Siding | Brick |
| Window type | Crank handle |
| Heating energy | Electricity |
| Landscaping | Fenced, Landscape |
| Topography | Flat |
| Sewage system | Municipal sewer |
| Water supply | Municipality |
| Parking | Outdoor |
| Foundation | Poured concrete |
| Windows | PVC |
| Zoning | Residential |
| Bathroom / Washroom | Seperate shower |
| Rental appliances | Water heater |
| Cupboard | Wood |
| Hearth stove | Wood fireplace |